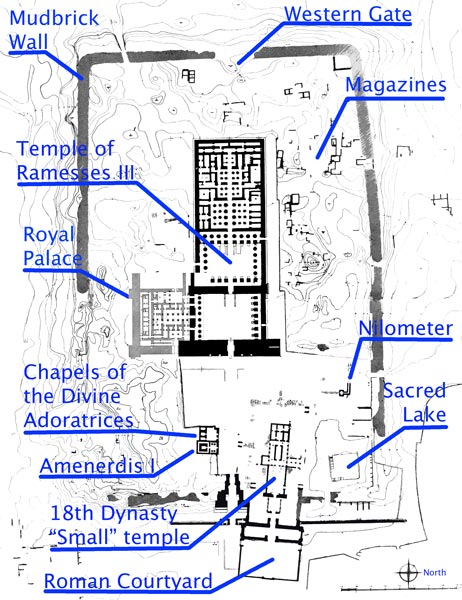
 Medinet Habu, a small village
situated a little over two kilometres to the south of the Ramesseum, was called Djanet by the ancient Egyptians and, according
to popular belief, it was the place where Amun appeared for the first time. From ancient times, it was the place of worship
dedicated to this god, as evidenced by the existence in this place of a temple of the 18th Dynasty dedicated to Amun
of Djanet, built during the time of Hatshepsut and Tuthmosis III, probably on the ruins of a still more ancient temple;
this was what later induced Ramesses III to order the construction there of his own memorial temple.
Medinet Habu, a small village
situated a little over two kilometres to the south of the Ramesseum, was called Djanet by the ancient Egyptians and, according
to popular belief, it was the place where Amun appeared for the first time. From ancient times, it was the place of worship
dedicated to this god, as evidenced by the existence in this place of a temple of the 18th Dynasty dedicated to Amun
of Djanet, built during the time of Hatshepsut and Tuthmosis III, probably on the ruins of a still more ancient temple;
this was what later induced Ramesses III to order the construction there of his own memorial temple.
The name Medinet Habu, or "the City of Habu", as the village is now called in Arabic, is of uncertain
origin. According to one hypothesis, Habu is connected with the word hbw which means ibis, the sacred bird of Thoth,
because nearby, in Qasr el-Aguz, there was a small Ptolemaic temple dedicated to Thoth. It is also possible that the word
"Habu" is derived from Hapu, since the funeral Temple of Amenophis, son of Hapu, the famous architect of Amenophis III,
exists in the immediate vicinity.
In the first millennium BC, Djanet was also thought to be the burial place of the Ogdoad, the first
four divine couples (male gods: Num, Hek, Kek, Amun and Female Goddesses: Naunet, Hauhet, Kauket, Amaunet). At certain regular
times, the so-called "Feast of the Tenth Day", the creator god Amun-Em-Ipet ("Amun is in his harem") travelled to Djanet
from his residence in the Temple of Luxor, the birthplace of the gods that comprised the Ogdoad, to re-perform funeral rites
for his ancestors, thereby giving them new life and, thus, renewing creation.
 Architectural Features
Architectural Features
 The Royal Palace
The Royal Palace

